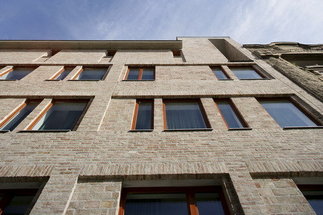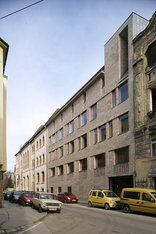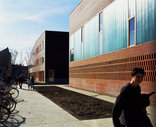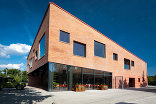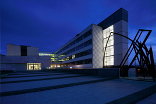Bauwerk
II. Rákóczi Ferenc High School
Építész Stúdió - Budapest (H) - 2005
31. Mai 2009 - Architekturarchiv Ungarn
In 2002, the 2nd district local government of Budapest announced a limited design competition for the reconstruction of the building. In our winning design, we opted for new construction, believing that new is an organic continuation of old. We preserved the entire street-front wing of the building as being the most important section from both architectural and emotional points of view. The new wings take the place of the demolished ones, each of them being appropriately oriented. Instead of being closed from the north, the development remains open toward the hill that sort of runs into the open school yard.
Another key issue of spatial distribution was the location of the sizeable gym. The Detailed Land Use Plan would have also allowed an underground position at the upper athletic field, however, as regards the entire plot and the hillside, it was important to avoid considerable terrain changes due to the extension. Therefore, the gym is placed in the embrace of the courtyard wings, thus leaving the large slope behind the old school building untouched. Even the adjacent empty plot is only filled in with a wing that is one tract deep to leave the already established lawn area and the well-cared garden intact.
The school is accessible from the Keleti Károly street. The remodeled old gym serves as a reception hall. Upon demolishing the parapet walls of the two old large-size windows facing the street, a quasi-arcade has emerged in front of the new airlock, resulting in a transitory space through widening of the narrow sidewalk.
The reception hall is connected to another atrium-like lofty part of the vestibule from where the rooms and traffic routes of the entire school are well observable.
As a result of terrain conditions, the sports ground and the inner courtyard on top of the gym are interconnected by a bridge. Also suitable for holding outdoor lessons, the recreational area to be established in the intensive green area of the empty plot will be accessible from the first floor of the new street-front wing.
The romantic style architecture of the street-front wing was preserved and renovated. The architecture of the new building is predominated by two materials: used brick and roof tiles.
The bricks from the demolition work re-emerge as exterior cladding materials. In addition to being an economical solution, it is a meaningful spiritual link between old and new, thus highlighting stability and continuity. (architect's text)
Another key issue of spatial distribution was the location of the sizeable gym. The Detailed Land Use Plan would have also allowed an underground position at the upper athletic field, however, as regards the entire plot and the hillside, it was important to avoid considerable terrain changes due to the extension. Therefore, the gym is placed in the embrace of the courtyard wings, thus leaving the large slope behind the old school building untouched. Even the adjacent empty plot is only filled in with a wing that is one tract deep to leave the already established lawn area and the well-cared garden intact.
The school is accessible from the Keleti Károly street. The remodeled old gym serves as a reception hall. Upon demolishing the parapet walls of the two old large-size windows facing the street, a quasi-arcade has emerged in front of the new airlock, resulting in a transitory space through widening of the narrow sidewalk.
The reception hall is connected to another atrium-like lofty part of the vestibule from where the rooms and traffic routes of the entire school are well observable.
As a result of terrain conditions, the sports ground and the inner courtyard on top of the gym are interconnected by a bridge. Also suitable for holding outdoor lessons, the recreational area to be established in the intensive green area of the empty plot will be accessible from the first floor of the new street-front wing.
The romantic style architecture of the street-front wing was preserved and renovated. The architecture of the new building is predominated by two materials: used brick and roof tiles.
The bricks from the demolition work re-emerge as exterior cladding materials. In addition to being an economical solution, it is a meaningful spiritual link between old and new, thus highlighting stability and continuity. (architect's text)
Für den Beitrag verantwortlich: Architekturarchiv Ungarn
Ansprechpartner:in für diese Seite: nextroom
Akteure
ArchitekturBauherrschaft
Municipality of II. district, Budapest
Tragwerksplanung
Landschaftsarchitektur
