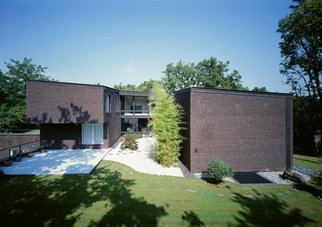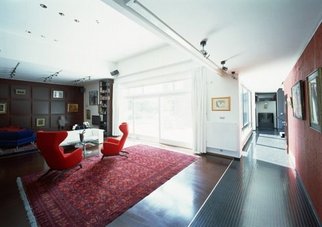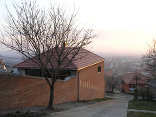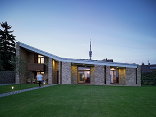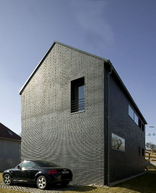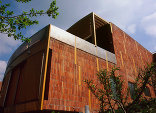Bauwerk
Black U
T2a Architects - Budapest (H) - 2006
23. August 2009 - Architekturarchiv Ungarn
The last house of the street is located at the perimeter of the suburb, in the neighbourhood of a forest. The so called Black U is named by the owner’s son after its colour and shape.
The U-shaped prism was raised on the plot and the top was just carved away with a single sweep. The roof is covered with a nearly black zinc-plate, the walls are covered with brick. Here and there the zinc-plate overlays the wall to substitute the bricks with a scaly armour. The Danish brick has a special colour between deep black and dark chocolate brown. Its facture resembles a million-years old trunk as well as kneaded dough. Due to the dark grey granules added to the jointing that is flush with the wall, the facades of the buliding have a homogeneous surface.
The building has an introverted attitude to its enviroment. The house is faced to the courtyard but opens one side towards the forest. Hiding from the street, it gives the picture of a single storey house, though it is two-three storied in the inside. The inner and external formations are in close connection as the U-shaped form and the diagonal plan of the roof are permanently determine the inner space. The garden is separeted into two distinct parts – the courtyard hides a Japaneese garden while the lowest floor is enclosed by a crater-shaped rockery. (according to architect’s text)
The U-shaped prism was raised on the plot and the top was just carved away with a single sweep. The roof is covered with a nearly black zinc-plate, the walls are covered with brick. Here and there the zinc-plate overlays the wall to substitute the bricks with a scaly armour. The Danish brick has a special colour between deep black and dark chocolate brown. Its facture resembles a million-years old trunk as well as kneaded dough. Due to the dark grey granules added to the jointing that is flush with the wall, the facades of the buliding have a homogeneous surface.
The building has an introverted attitude to its enviroment. The house is faced to the courtyard but opens one side towards the forest. Hiding from the street, it gives the picture of a single storey house, though it is two-three storied in the inside. The inner and external formations are in close connection as the U-shaped form and the diagonal plan of the roof are permanently determine the inner space. The garden is separeted into two distinct parts – the courtyard hides a Japaneese garden while the lowest floor is enclosed by a crater-shaped rockery. (according to architect’s text)
Für den Beitrag verantwortlich: Architekturarchiv Ungarn
Ansprechpartner:in für diese Seite: nextroom
Akteure
ArchitekturTragwerksplanung
Landschaftsarchitektur
Fotografie
