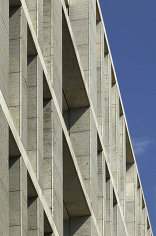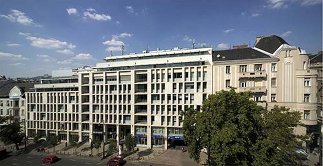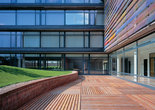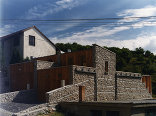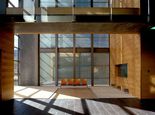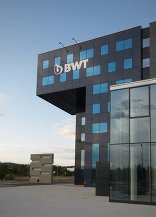Bauwerk
Bartók Offices
Fernezelyi Basa Iroda Építész Kft - Budapest (H) - 2004
4. April 2010 - Architekturarchiv Ungarn
Three buildings stood originally on this plot. According to the master plan the new house had to reflect this triad. The building is composed with a central and two facade-units on the ends. The one on the right side is two levels higher to suit the height of the neighboring, nicely renovated eclectic house.
Forming the mass of the building we followed the pattern of the inner-court building from the turn of the century. The inner world is determined by the setting of the courts. By the articulation of the building we designed the linking parts between the street and the court wings lower, and roof terraces make the inner spaces more playful. So the rooms of the ground floor get more sunlight from south as well. Natural light is given to every spaces of the house. The coherent architectural articulation of the house and the clear visibility of the parts result a neutral inner space, which creates a comfortable working milieu. During the design period - beyond the aspects of the investor - the possibilities of the location were the most determining.
The investors gave a free hand in the architectural shaping. Certainly this designers' freedom called into being this bright, modern building, slicking into the hillside with a unique Budapest panorama. Its strict and at the same time playful facade fits undetected into the better and better renovated street line of the Bartók Béla Street.
The street facade got a limestone coating, the horizontal parts are polished unglazed, the vertical elements have seamed surface. The delicate change of the textures, and the „mistakes” by the arranging of the elements give a fine lightness to the facade.
The arrangement of the building is very economic, the rate of the office areas is almost 95%, only the lobby and the three staircases make up the common place. From the main entrance you can get to all three staircases, and behind the foyer the green court separated by a glass wall is a lovely dash of color. (architects' text)
Forming the mass of the building we followed the pattern of the inner-court building from the turn of the century. The inner world is determined by the setting of the courts. By the articulation of the building we designed the linking parts between the street and the court wings lower, and roof terraces make the inner spaces more playful. So the rooms of the ground floor get more sunlight from south as well. Natural light is given to every spaces of the house. The coherent architectural articulation of the house and the clear visibility of the parts result a neutral inner space, which creates a comfortable working milieu. During the design period - beyond the aspects of the investor - the possibilities of the location were the most determining.
The investors gave a free hand in the architectural shaping. Certainly this designers' freedom called into being this bright, modern building, slicking into the hillside with a unique Budapest panorama. Its strict and at the same time playful facade fits undetected into the better and better renovated street line of the Bartók Béla Street.
The street facade got a limestone coating, the horizontal parts are polished unglazed, the vertical elements have seamed surface. The delicate change of the textures, and the „mistakes” by the arranging of the elements give a fine lightness to the facade.
The arrangement of the building is very economic, the rate of the office areas is almost 95%, only the lobby and the three staircases make up the common place. From the main entrance you can get to all three staircases, and behind the foyer the green court separated by a glass wall is a lovely dash of color. (architects' text)
Für den Beitrag verantwortlich: Architekturarchiv Ungarn
Ansprechpartner:in für diese Seite: nextroom
Akteure
ArchitekturBauherrschaft
Casa Property Kft
Tragwerksplanung
Landschaftsarchitektur
Fotografie
