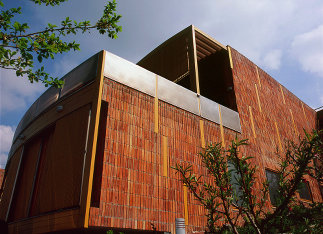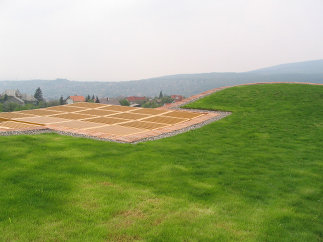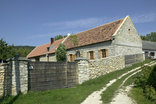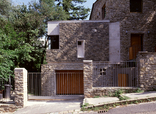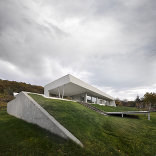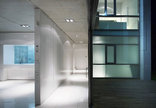Bauwerk
Villa Panorama
Koller és Társa Tervező Kft - Pécs (H) - 2005
9. Mai 2010 - Architekturarchiv Ungarn
The villa is located in Pécs, on the western slope of the Mecsek mountains with a great panoramic view. The client has asked the designer’s opinion well before the purchase of the site. Because of the wonderful natural environment, the main idea of the plan was to compose the villa into the scenery by turning up and carving the earth’s crust. The floors slide over each other like terraces, forming the headroom freely and functionally exploiting both the interior and the outside surface of the floor. The fact that the villa fits into the environment and the application of the green roof are equally conducive to a favorable balance of energy during the winter as well as the summer season. When choosing the materials we have turned toward natural building materials like stone, brick and wood complemented with sometimes overt, sometimes covert stainless steel. Similarly, the mine-stone blocks sometimes show their sawn, sometimes their split rustic surface to the pedestrian or the driver. The brick tiles were made of used bricks, split alongside; the split surface has been cemented to the blocking brick walls showing it outwards. The whole is like a composition, the brick is its not flying freely, waving and swimming with the sometimes fine and sometimes stronger rhythm of the wood. Thus, the entire unit offers a relaxing living space. (architects' text)
Für den Beitrag verantwortlich: Architekturarchiv Ungarn
Ansprechpartner:in für diese Seite: nextroom
