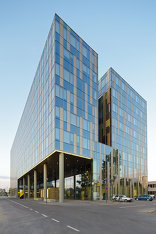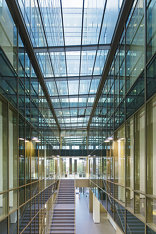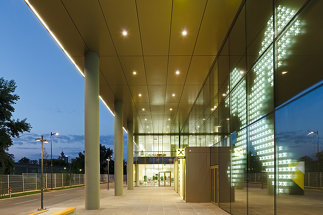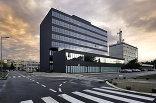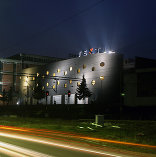Bauwerk
Raiffeisen Bank Headoffice Belgrade
Karl und Bremhorst Architekten - Belgrad (SRB) - 2012
10. Mai 2013 - 360BEOGRAD
Raiffeisenbank started its business activities in Serbia in 2001. The new headquarters by kub a Karl und Bremhorst Architects from Vienna is opened in New Belgrade after two years of construction in August 2012. The headquarters in Serbia´s capital reacts regarding its form to the socio-political context of Serbia, whose principle is decentralisation, and regarding its function to the economical context of Europe, whose principle tends to become centralisation.
The building for the new headquarters is situated in one of the numerous blocks of New Belgrade. An original block is a spacious parcel of 400 x 600 m or more, it is a unit of urban development of New Belgrade. The Raiffeisenbank inevitably reacts to the context of its site, which is linked with the socio-political changes within the country. Since 2000 Serbia is undergoing the process of transition from a centrally planned economy and spatial development to decentralisation, democratic reform and free market. In lack of powerful investors, which earlier was the state, and in lack of far-reaching plans by the Belgrade authorities, the New Belgrade blocks became too big and the land too precious. Parcelling and densifying became the answer. This procedure of parcelling the still unbuilt blocks into smaller units to be able to answer the demands of the market economy better was also applied to the block 66a, the site of the Raiffeisenbank.
The architects faced the challenge of the restricted site and its narrow but long shape by exploiting it maximally and designing a restrained but elegant volume. The compact volume is loosened by the two floors high and stepped-back entrance forming a covered plateau and by cuttings through the building for making space for a narrow atrium which divides the building into two parts. Bridges connect the two parts in every floor by crossing the atrium and offering diverse perspectives of the interior space. In addition to offices the building includes also training and meeting rooms and a restaurant, which is publicly accessible.
The project can be interpreted as a liaison between architecture and economy, where architecture can be seen as an instrument to confront not only the economic crisis, but also the lack of spatial planning. Belgrade has a Regional Space Plan, but lacks a valid broader concept on how to deal with the blocks and the modern heritage of New Belgrade. Qualitative architecture cannot replace this fact, but it can reduce the impact of its non-existence, as is the case with the Raiffeisen Bank headquarters.
An earlier version of this text was published in A10 #48. (Text: Vesna Vučinić)
The building for the new headquarters is situated in one of the numerous blocks of New Belgrade. An original block is a spacious parcel of 400 x 600 m or more, it is a unit of urban development of New Belgrade. The Raiffeisenbank inevitably reacts to the context of its site, which is linked with the socio-political changes within the country. Since 2000 Serbia is undergoing the process of transition from a centrally planned economy and spatial development to decentralisation, democratic reform and free market. In lack of powerful investors, which earlier was the state, and in lack of far-reaching plans by the Belgrade authorities, the New Belgrade blocks became too big and the land too precious. Parcelling and densifying became the answer. This procedure of parcelling the still unbuilt blocks into smaller units to be able to answer the demands of the market economy better was also applied to the block 66a, the site of the Raiffeisenbank.
The architects faced the challenge of the restricted site and its narrow but long shape by exploiting it maximally and designing a restrained but elegant volume. The compact volume is loosened by the two floors high and stepped-back entrance forming a covered plateau and by cuttings through the building for making space for a narrow atrium which divides the building into two parts. Bridges connect the two parts in every floor by crossing the atrium and offering diverse perspectives of the interior space. In addition to offices the building includes also training and meeting rooms and a restaurant, which is publicly accessible.
The project can be interpreted as a liaison between architecture and economy, where architecture can be seen as an instrument to confront not only the economic crisis, but also the lack of spatial planning. Belgrade has a Regional Space Plan, but lacks a valid broader concept on how to deal with the blocks and the modern heritage of New Belgrade. Qualitative architecture cannot replace this fact, but it can reduce the impact of its non-existence, as is the case with the Raiffeisen Bank headquarters.
An earlier version of this text was published in A10 #48. (Text: Vesna Vučinić)
Für den Beitrag verantwortlich: 360BEOGRAD
Ansprechpartner:in für diese Seite: nextroom
Akteure
ArchitekturBauherrschaft
Raiffeisenbank Belgrad
Tragwerksplanung
Fotografie
