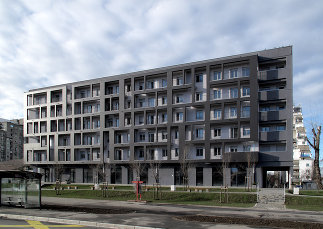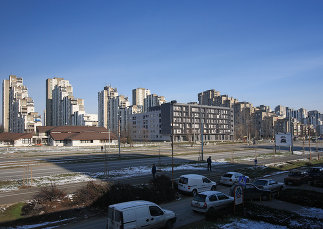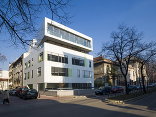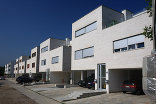Bauwerk
Housing in Block 61
re:a.c.t - Belgrad (SRB) - 2009
Re:a.c.t reacts to a complex situation by embracing its heterogeneous and fragmented character.
11. Juli 2013 - 360BEOGRAD
New Belgrade, a major development project initiated in 1948 by the former communist state, comprises more than seventy „basic units of urban organization“ or „Blocks“ measuring 400 x 600 metres or more. Block 61 is famous for its distinctive, multi-storey apartment buildings situated near the banks of the River Sava. At the foot of these mega-structures from the early 1970s, a non-profit housing project by architectural studio re:a.c.t was realized as part of the ongoing densification of this vast urban grid.
However, there is one fundamental problem with this densification of New Belgrade: it is being carried out in the absence of a visible, comprehensive concept. If once it was the communist state that dictated the scope and thematic emphasis of urban development, nowadays it is the financial clout of individual investors. In consequence, New Belgrade is undergoing a complete transformation. The green areas are being declared building land and divided into plots. It seems to be a case of „first comes, first served“ with new buildings springing up like mushrooms in the shadow of the mega-structures which have meanwhile become important landmarks of post-war modernism. Hence, the architects from re:a.c.t faced a very complex situation.
The City Plan envisaged closing Block 61 and the adjoining block by building along the street frontage. Aware of the impossibility of a balanced, integrated solution, re:a.c.t came up with a dual response to suit the setting: on one side the dominating mega-structures, on the other side the desired closed street facade, which in reality is highly dissected. The architects have produced a building that engages in a dialogue with the contrasting surroundings, turning a dynamic face to the street and a serene, light face to the mega-structures. Strict requirements with regard to internal layout did not allow much scope for experimenting. Nevertheless, wherever possible, the architects applied the flexibility principle and designed open-plan spaces that can be adapted to different lifestyles. Almost all of the 105 apartments have loggias, an important feature that brings the outside world closer to the inhabitants while simultaneously preserving their privacy.
An earlier version of this text was published in A10 #32. (Text: Vesna Vučinić)
However, there is one fundamental problem with this densification of New Belgrade: it is being carried out in the absence of a visible, comprehensive concept. If once it was the communist state that dictated the scope and thematic emphasis of urban development, nowadays it is the financial clout of individual investors. In consequence, New Belgrade is undergoing a complete transformation. The green areas are being declared building land and divided into plots. It seems to be a case of „first comes, first served“ with new buildings springing up like mushrooms in the shadow of the mega-structures which have meanwhile become important landmarks of post-war modernism. Hence, the architects from re:a.c.t faced a very complex situation.
The City Plan envisaged closing Block 61 and the adjoining block by building along the street frontage. Aware of the impossibility of a balanced, integrated solution, re:a.c.t came up with a dual response to suit the setting: on one side the dominating mega-structures, on the other side the desired closed street facade, which in reality is highly dissected. The architects have produced a building that engages in a dialogue with the contrasting surroundings, turning a dynamic face to the street and a serene, light face to the mega-structures. Strict requirements with regard to internal layout did not allow much scope for experimenting. Nevertheless, wherever possible, the architects applied the flexibility principle and designed open-plan spaces that can be adapted to different lifestyles. Almost all of the 105 apartments have loggias, an important feature that brings the outside world closer to the inhabitants while simultaneously preserving their privacy.
An earlier version of this text was published in A10 #32. (Text: Vesna Vučinić)
Für den Beitrag verantwortlich: 360BEOGRAD
Ansprechpartner:in für diese Seite: nextroom
Akteure
ArchitekturBauherrschaft
City of Belgrade
Tragwerksplanung
Landschaftsarchitektur
Fotografie











