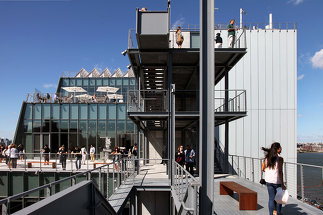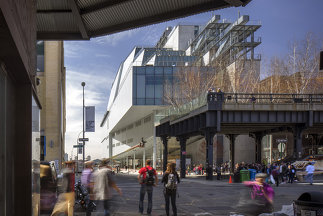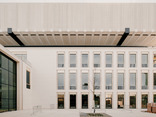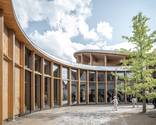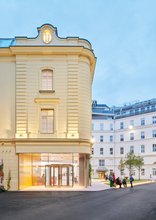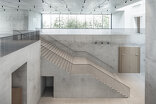Bauwerk
Adresse: 99 Gansevoort Street, 10014 New York NY, Vereinigte Staaten von Amerika
Architektur: Renzo Piano Building Workshop (Renzo Piano)
Bauherrschaft: Whitney Museum of American Art
Fotografie: Nic Lehoux / ARTUR IMAGES
Weitere Konsulent:innen:
In collaboration with Cooper Robertson (New York)
Design team: M.Carroll and E.Trezzani (partners in charge) with K.Schorn, T.Stewart, S.Ishida (partner), A.Garritano, F.Giacobello, I.Guzman, G.Melinotov, L. Priano, L.Stuart and C. Chabaud, J.Jones, G.Fanara, M.Fleming, D.Piano, J.Pejkovic; M.Ottonello (CAD operator); F.Cappellini, F.Terranova, I.Corsaro (models)
Consultants: Robert Silman Associates (structure); Jaros, Baum & Bolles (MEP, fire prevention); Arup (lighting); Heintges & Associates (facade engineering); Phillip Habib & Associates (civil engineering); Theatre Projects (theatre equipment); Cerami & Associates (audiovisual equipment, acoustics); Piet Oudolf with Mathews Nielson (landscaping); Viridian Energy Environmental (LEED consultant)
Construction manager: Turner Construction
Funktion: Museen und Ausstellungsgebäude
Fertigstellung: 2014
Eröffnung: 2015
Publikationen
domus Deutsche Ausgabe, ahead Mediaberatungs GmbH, Berlin 2015.
Ansprechpartner:in für die Projektdaten: nextroom
Akteure
ArchitekturBauherrschaft
Fotografie
