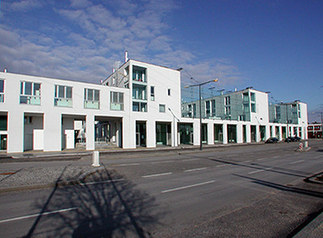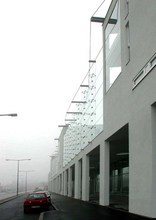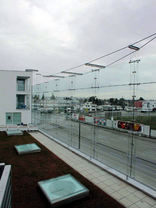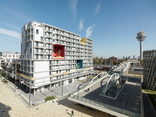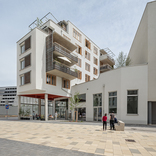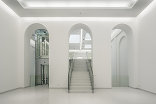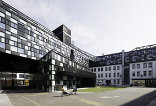Bauwerk
Wohnbau Dernjacgasse - Perfektastraße (Bauteil F)
Rudolf Prohazka - Wien (A) - 2000
30. April 2001 - Az W
In terms of urban planning, the goal of the project is the preservation of public street space on Perfekta Street. A row of arcades, housing three retail stores, a pharmacy and two doctors’ offices, extends along the entire length of the building at street level and serves as a public passage. The flat roofs of this business row are landscaped and provide a communal outdoor space for the residents.
Above the arcades, glass walls that are suspended from a rope construction open up the private green areas and shield them from the noise of the public space below. All of the 78 apartments and studios, ranging in size from 40 m² to 110 m², are equipped with a private outdoor space and have through-ventilation.
Moveable wall elements allow for individual configurations of the interior space. To keep the cost of electricity low, a majority of the bathrooms, and all of the access ways are naturally lighted and ventilated.
This apartment development is the result of seven winning projects from a 1996 builders’ competition, whose challenge was „optimizing costs for multi-story, ecologically sensible apartment buildings.“ Based on the leading projects of Hans Puchhammer and Rudolf Prohazka the complex was constructed on the triangular site between the north-west oriented subway line U6, Perfekta Street and Djernac Street.
All of the projects include apartments that open up to terraces, balconies or gardens. The use of solar energy and secondary water, as well as the landscaping of previously inaccessible roof spaces, are important details that had long been missing from housing developments. The floor plans were altered from conventional to loft-like apartments through the removal of all non-supporting walls. In Feferle’s design, for instance, the living space is an entirely open, long rectangle, with the bathrooms and kitchen facilities at its center. Prohazka included moveable wall partitions that can be individually arranged by the residents. (30.04.2001)
Above the arcades, glass walls that are suspended from a rope construction open up the private green areas and shield them from the noise of the public space below. All of the 78 apartments and studios, ranging in size from 40 m² to 110 m², are equipped with a private outdoor space and have through-ventilation.
Moveable wall elements allow for individual configurations of the interior space. To keep the cost of electricity low, a majority of the bathrooms, and all of the access ways are naturally lighted and ventilated.
This apartment development is the result of seven winning projects from a 1996 builders’ competition, whose challenge was „optimizing costs for multi-story, ecologically sensible apartment buildings.“ Based on the leading projects of Hans Puchhammer and Rudolf Prohazka the complex was constructed on the triangular site between the north-west oriented subway line U6, Perfekta Street and Djernac Street.
All of the projects include apartments that open up to terraces, balconies or gardens. The use of solar energy and secondary water, as well as the landscaping of previously inaccessible roof spaces, are important details that had long been missing from housing developments. The floor plans were altered from conventional to loft-like apartments through the removal of all non-supporting walls. In Feferle’s design, for instance, the living space is an entirely open, long rectangle, with the bathrooms and kitchen facilities at its center. Prohazka included moveable wall partitions that can be individually arranged by the residents. (30.04.2001)
Für den Beitrag verantwortlich: Architekturzentrum Wien
Ansprechpartner:in für diese Seite: Maria Welzig
Akteure
ArchitekturBauherrschaft
Tragwerksplanung
