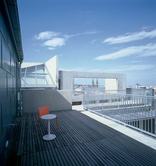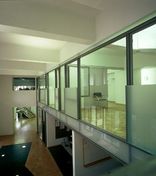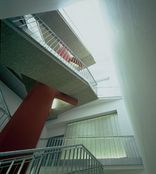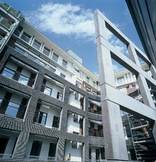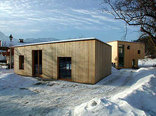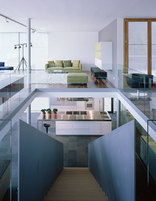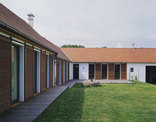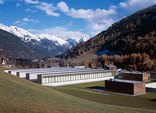Bauwerk
Brotfabrik
Hermann & Valentiny - Wien (A) - 2001
12. November 2001 - Az W
The bread factory, a reinforced concrete skelleton frame construction designed by the architects, and Otto Wagner disciples Hubert and Franz Gessner in Wien Ottakring in 1909, is considered one of the most progressive industrial buildings of its time, in terms of its furnishing and building technology of. After it had been used as a bakery for the First Vienna Consumers’ Association, founded in 1962, the building stood empty for many years, until its Jugendstil façade was rediscovered and it was classified as a historic monument.
Private investors bought the factory and commissioned the Austrian-Luxemburgian architectural firm H&V with the general restoration, new construction and remodeling of the facility into an office building. In accordance with the strict conditions of the Bureau of Historic Monuments, the Jugendstil façade was entirely preserved.
The special feature of the revitalization project was the integration of the existing interior structure into the design, as well as maintaining the different ceiling heights. Newly installed levels with interesting openings and connecting stairways were adapted to create 24 independent office units, some of them multi-storied, ranging in size from 62 m² to 420 m². H&V are also responsible for the interior design for the Euro RSCG marketing agency on the first and second floors.
The façade in the interior courtyard was designed with a projecting structure in the form of an elliptically curved „paravent,“ constructed with prefabricated concrete elements, which has both an aesthetic appeal and the practical function of supporting the balconies. Further modifications in the area of the courtyard include the lowering of the ground level in order to allow sufficient natural lighting for the surrounding lower offices, various crisscrossing staircases, ramps and bridges, and a new three-story structure with a Profilit glass façade.
The view from the meeting rooms in the five structures on the rooftop, which are clad in aluminum sheet metal, and the simple wooden grating on the white gravel of the terraces in front of them, suggest an atmosphere of vacation time.
Unfortunately, the remodel of the „Vorwärts“ printing and publishing company in Vienna’s Margareten district, which had also been designed by the Gessner architect-brothers (in 1907), was not as successful as that of the bread factory: a hotel in postmodern style was insensitively built in and around the original structure.
Private investors bought the factory and commissioned the Austrian-Luxemburgian architectural firm H&V with the general restoration, new construction and remodeling of the facility into an office building. In accordance with the strict conditions of the Bureau of Historic Monuments, the Jugendstil façade was entirely preserved.
The special feature of the revitalization project was the integration of the existing interior structure into the design, as well as maintaining the different ceiling heights. Newly installed levels with interesting openings and connecting stairways were adapted to create 24 independent office units, some of them multi-storied, ranging in size from 62 m² to 420 m². H&V are also responsible for the interior design for the Euro RSCG marketing agency on the first and second floors.
The façade in the interior courtyard was designed with a projecting structure in the form of an elliptically curved „paravent,“ constructed with prefabricated concrete elements, which has both an aesthetic appeal and the practical function of supporting the balconies. Further modifications in the area of the courtyard include the lowering of the ground level in order to allow sufficient natural lighting for the surrounding lower offices, various crisscrossing staircases, ramps and bridges, and a new three-story structure with a Profilit glass façade.
The view from the meeting rooms in the five structures on the rooftop, which are clad in aluminum sheet metal, and the simple wooden grating on the white gravel of the terraces in front of them, suggest an atmosphere of vacation time.
Unfortunately, the remodel of the „Vorwärts“ printing and publishing company in Vienna’s Margareten district, which had also been designed by the Gessner architect-brothers (in 1907), was not as successful as that of the bread factory: a hotel in postmodern style was insensitively built in and around the original structure.
Für den Beitrag verantwortlich: Architekturzentrum Wien
Ansprechpartner:in für diese Seite: Maria Welzig
Akteure
ArchitekturBauherrschaft
Hans Christoph List
Tragwerksplanung
Fotografie
