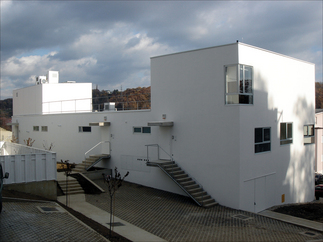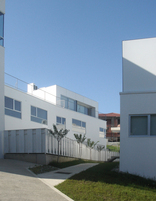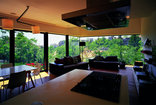Bauwerk
Minisiedlung Gračani
njiric+ arhitekti - Zagreb (HR) - 2006

Housing, Zagreb
Hrvoje Njiric politely exploits a market-ruled context.
15. Februar 2008 - Silvio Carta
Gracani, like other localities on the Medvednica hillside, has undergone a dramatic transformation during the last ten years, gradually changing from an amalgam of former villages on the outskirts of Zagreb, into a new configuration of suburban zones defined by intensive new housing development. The area is characterized by high density, multi-dwelling development in the form of over-sized apartment buildings that pay scant attention to the quality of public space and infrastructure. The result is a shortage of building plots in the urban periphery that is matched by a lack of taste in the matter of housing typology.
It is against this background that Hrvoje Njiric won first prize in a 2004 competition for a 3000 m² housing development in Gracansko borje, on the outskirts of Gracani. Ever since setting up his architectural practice in 1990, Zagreb-born Njiric´ has been trying to raise the quality of urban development through his many proposals, ideas, competition designs, buildings, urban studies and exhibitions. The architect’s approach here was to find the best strategy for „managing“ the site. His intention to design the entire site rather than simply plonking houses down in the available space is truly noteworthy. The project becomes a composition only when building and site, solid and void, operate together. As such, the non-built areas are a vital element of the whole.
Njiric has deliberately focused on the terrain which, he says, has the power to „reveal speculative forces in their utmost radiance“. Based on the topographic vectors, he draws the footprint of each future block, meanwhile dividing it into lots according to the contours of the land. This results in a rough plan that is further refined by playing with the volumes, and, after few transformations, the footprints start to line up with their plots. The results – low-rise, terraced blocks of housing – are quite interesting and evoke memories of modernist housing estates. The terraced blocks, which follow the natural contours of the land, provide each dwelling with its own ground-level outdoor space as well as a roof terrace. Everything is tied together with a buffer of green consisting of thin green strips and larger areas of green around the blocks that link up with the terraces and private gardens. Apple trees provide a unifying element and an orchard-like atmosphere.
Each apartment is conceived as a combination of private and semi-public space so that the buildings become an element in a larger spatial entity and every dwelling plays its role in the creation of the overall ambience. Inside, the night and day living zones are allocated to different floors: the living area is on the ground floor with access to the private garden, and the bedrooms on the floor above, with access to the roof terrace.
In terms of approach and language, this particular project casts doubt on the usual way of thinking about new living spaces on the urban periphery and is a good starting point for a debate about how architecture might deal with urban growth in a way that takes account of the relationship between housing and the environment while avoiding the low quality usually produced by profit-oriented housing construction industry. Njiric has politely exploited the market rules to produce high quality architecture that is a delight for both inhabitants and passers-by.
It is against this background that Hrvoje Njiric won first prize in a 2004 competition for a 3000 m² housing development in Gracansko borje, on the outskirts of Gracani. Ever since setting up his architectural practice in 1990, Zagreb-born Njiric´ has been trying to raise the quality of urban development through his many proposals, ideas, competition designs, buildings, urban studies and exhibitions. The architect’s approach here was to find the best strategy for „managing“ the site. His intention to design the entire site rather than simply plonking houses down in the available space is truly noteworthy. The project becomes a composition only when building and site, solid and void, operate together. As such, the non-built areas are a vital element of the whole.
Njiric has deliberately focused on the terrain which, he says, has the power to „reveal speculative forces in their utmost radiance“. Based on the topographic vectors, he draws the footprint of each future block, meanwhile dividing it into lots according to the contours of the land. This results in a rough plan that is further refined by playing with the volumes, and, after few transformations, the footprints start to line up with their plots. The results – low-rise, terraced blocks of housing – are quite interesting and evoke memories of modernist housing estates. The terraced blocks, which follow the natural contours of the land, provide each dwelling with its own ground-level outdoor space as well as a roof terrace. Everything is tied together with a buffer of green consisting of thin green strips and larger areas of green around the blocks that link up with the terraces and private gardens. Apple trees provide a unifying element and an orchard-like atmosphere.
Each apartment is conceived as a combination of private and semi-public space so that the buildings become an element in a larger spatial entity and every dwelling plays its role in the creation of the overall ambience. Inside, the night and day living zones are allocated to different floors: the living area is on the ground floor with access to the private garden, and the bedrooms on the floor above, with access to the roof terrace.
In terms of approach and language, this particular project casts doubt on the usual way of thinking about new living spaces on the urban periphery and is a good starting point for a debate about how architecture might deal with urban growth in a way that takes account of the relationship between housing and the environment while avoiding the low quality usually produced by profit-oriented housing construction industry. Njiric has politely exploited the market rules to produce high quality architecture that is a delight for both inhabitants and passers-by.
Für den Beitrag verantwortlich: A10
Ansprechpartner:in für diese Seite: Hans Ibelings










