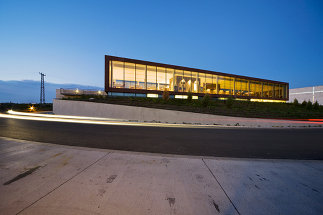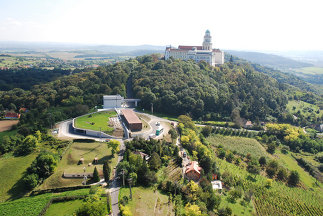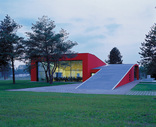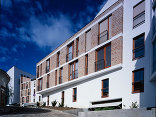Bauwerk
Visitor centre of the Pannonhalma Archabbey
Roeleveld-Sikkes Architects - Pannonhalma (H) - 2009
29. Mai 2011 - Architekturarchiv Ungarn
In 2006 a tender had been issued for the design and construction of the new visitor centre of the Benedictine Pannonhalma Arch-abbey to improve its tourism, infrastructure and gastronomic services. The purpose of this development is to meet the demand of the continuously growing number of visitors.
The competition tender has been awarded to Roeleveld-Sikkes Architects who not only focused on the design of the visitor centre but also paid close attention to the surrounding buildings to ensure that it fits into the architectural history of the environment.
The development site is located on the Kosaras Hill in the immediate vicinity of the World Heritage listed Arch-abbey. Prior to the development, the Kosaras Hill used to be covered with asphalt and serve as a parking lot for the tourists who visited the Arch-abbey without available quality infrastructure or hospitality services. Therefore the most important aspect of the architectural concept – its first fundamental architectural principle - was to restore the natural environment of this site.
The reception building of the Arch-abbey was designed by György Skardelli in 2003 and has a strong visual dominance and a symbolic role as a ’gatehouse’, and forms the connection between the established and the contemporary architecture in this historical environment. The new visitor centre of Roeleveld-Sikkes Architects takes into consideration the significant architectural impact of the existing reception building. Its position and shape – the second fundamental architectural principle - were determined by its relation to the reception building.
The visitor centre is a two-storey building but the lower floor is hidden by the hill therefore only the transparent glass façade of the upper floor is visible from a distance. This innovation ensures that the building is well proportioned to both the hill and the reception building, and well suited to the environment. The rehabilitation of the Kosaras Hill - the restoration of its natural environment - covers the parking area, the bicycle and luggage stores, which are hidden from view as you arrive and are also concealed when viewed from either the Arch-abbey or from the valley. The visitor centre is surrounded by a one-way road, which leads the tourists’ cars and buses to this backside area. The conference hall on the lower floor has a capacity for 120 guests, which gives the opportunity to host a wide variety of events.
The service areas are on the lower floor to enhance the transparent and flexible utilization of the upper floor: the a la carte and the buffet restaurant are floating above the hill overlooking the valley.
These improvements allow visitors to spend their time pleasantly until the commencement of the exhibition tour in the Abbey. Furthermore, the visit can be expanded into a day-long family trip by visiting the renovated arboretum, the new herb garden and the pilgrimage house as well. (architects' text)
The competition tender has been awarded to Roeleveld-Sikkes Architects who not only focused on the design of the visitor centre but also paid close attention to the surrounding buildings to ensure that it fits into the architectural history of the environment.
The development site is located on the Kosaras Hill in the immediate vicinity of the World Heritage listed Arch-abbey. Prior to the development, the Kosaras Hill used to be covered with asphalt and serve as a parking lot for the tourists who visited the Arch-abbey without available quality infrastructure or hospitality services. Therefore the most important aspect of the architectural concept – its first fundamental architectural principle - was to restore the natural environment of this site.
The reception building of the Arch-abbey was designed by György Skardelli in 2003 and has a strong visual dominance and a symbolic role as a ’gatehouse’, and forms the connection between the established and the contemporary architecture in this historical environment. The new visitor centre of Roeleveld-Sikkes Architects takes into consideration the significant architectural impact of the existing reception building. Its position and shape – the second fundamental architectural principle - were determined by its relation to the reception building.
The visitor centre is a two-storey building but the lower floor is hidden by the hill therefore only the transparent glass façade of the upper floor is visible from a distance. This innovation ensures that the building is well proportioned to both the hill and the reception building, and well suited to the environment. The rehabilitation of the Kosaras Hill - the restoration of its natural environment - covers the parking area, the bicycle and luggage stores, which are hidden from view as you arrive and are also concealed when viewed from either the Arch-abbey or from the valley. The visitor centre is surrounded by a one-way road, which leads the tourists’ cars and buses to this backside area. The conference hall on the lower floor has a capacity for 120 guests, which gives the opportunity to host a wide variety of events.
The service areas are on the lower floor to enhance the transparent and flexible utilization of the upper floor: the a la carte and the buffet restaurant are floating above the hill overlooking the valley.
These improvements allow visitors to spend their time pleasantly until the commencement of the exhibition tour in the Abbey. Furthermore, the visit can be expanded into a day-long family trip by visiting the renovated arboretum, the new herb garden and the pilgrimage house as well. (architects' text)
Für den Beitrag verantwortlich: Architekturarchiv Ungarn
Ansprechpartner:in für diese Seite: nextroom
Akteure
ArchitekturBauherrschaft
Tragwerksplanung
Fotografie











