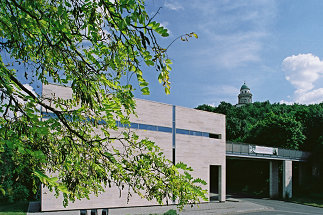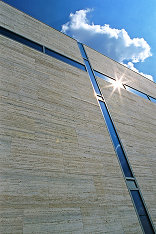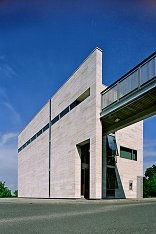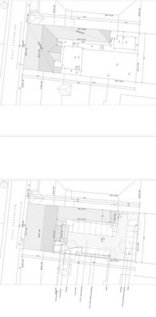Bauwerk
Reception Building and new tourist access path
Közti Zrt. - Pannonhalma (H) - 2004
6. Juni 2011 - Architekturarchiv Ungarn
The site
The Benedictine Abbey of Pannonhalma has also been reached by the waves of tourism, that great flood of modern day wayfarers who can be seen all over the world since the second half of the 20th century. A Unesco World Heritage site, the historically developed and continually functioning building complex of the abbey, one of the earliest historic monuments of the spreading and strengthening of christianity in Hungary, is understandably attracting visitors. The number of visitors has been growing steadily and this fact has enforced its new framework: a new building which can accomodate a new function - the reception of the visitors – in a way acceptable for both the abbey and the tourists.
The building
The new reception building is located south-west from the parking lot, at the beginning of the straight section of the access road leading up to the abbey. The entrance is on the ground floor (cash-desk, money changing machines, information desk, travel agency desk, telephone) in the basement there are washrooms capable for serving about 100 visitors and storage rooms. The first floor accomodates an exhibition area, and a souvenir shop, while on the second floor there is a small auditorium, where the groups can watch a film about the non-public aspects of monastic life. At the end of this set functional chain, a pedestrian bridge above the road leads from the building to the main entrance of the abbey, up the new path through the wooded hillside.
The path through the wood is ideal location for meditation and reflection in preparation for entering the more than a thousand year old monastic complex.
The connection between the abbey and the reception building, besides the necessary functional elements, is also symbolic. The size and importance of the two buildings are very different, they are rarely seen together in one view. In spite of this the role of the reception building is important because this is the first architectural element the visitor encounters, which one enters after arrival. Therefore the basic architectural concept was to create an object, which can fully accomodate the required functions and at the same time reflects a spirituality from every viewpoint, meets the visitors with a presence worthy of its function in every hour of the day.
The external formation is characterised by the use of timeless materials: stone, metal, glass. The stone is light coloured, hard limestone with a matte finish. The cladding, mounted with minimal joints, presents a uniform smooth (but not glossy) surface, suggests bulk. The metal appears as the frame of the glass structure, flush with the plane of the cladding and also as an inset in the stone cladding, with metallic powder-sprayed surface. The glass, thermal insulated and clear, is a decisive element in the slits of the stone-clad wall.
The dramatic solemnity of the interior is greatly emphasized by the fair face concrete surface. The uniform, unobtrusive ceramic tiles are worthy complements. The floors are paved with body coloured, earthenware tiles, their colour and texture is very close to that of natural stone. The tiles were laid according to detail design, with rows at right angles to the line of traffic, in irregular bond. The tile surface is matte, with non-slip finish in the washroom areas. The steps are clad with the same tiles. (architects' text)
The Benedictine Abbey of Pannonhalma has also been reached by the waves of tourism, that great flood of modern day wayfarers who can be seen all over the world since the second half of the 20th century. A Unesco World Heritage site, the historically developed and continually functioning building complex of the abbey, one of the earliest historic monuments of the spreading and strengthening of christianity in Hungary, is understandably attracting visitors. The number of visitors has been growing steadily and this fact has enforced its new framework: a new building which can accomodate a new function - the reception of the visitors – in a way acceptable for both the abbey and the tourists.
The building
The new reception building is located south-west from the parking lot, at the beginning of the straight section of the access road leading up to the abbey. The entrance is on the ground floor (cash-desk, money changing machines, information desk, travel agency desk, telephone) in the basement there are washrooms capable for serving about 100 visitors and storage rooms. The first floor accomodates an exhibition area, and a souvenir shop, while on the second floor there is a small auditorium, where the groups can watch a film about the non-public aspects of monastic life. At the end of this set functional chain, a pedestrian bridge above the road leads from the building to the main entrance of the abbey, up the new path through the wooded hillside.
The path through the wood is ideal location for meditation and reflection in preparation for entering the more than a thousand year old monastic complex.
The connection between the abbey and the reception building, besides the necessary functional elements, is also symbolic. The size and importance of the two buildings are very different, they are rarely seen together in one view. In spite of this the role of the reception building is important because this is the first architectural element the visitor encounters, which one enters after arrival. Therefore the basic architectural concept was to create an object, which can fully accomodate the required functions and at the same time reflects a spirituality from every viewpoint, meets the visitors with a presence worthy of its function in every hour of the day.
The external formation is characterised by the use of timeless materials: stone, metal, glass. The stone is light coloured, hard limestone with a matte finish. The cladding, mounted with minimal joints, presents a uniform smooth (but not glossy) surface, suggests bulk. The metal appears as the frame of the glass structure, flush with the plane of the cladding and also as an inset in the stone cladding, with metallic powder-sprayed surface. The glass, thermal insulated and clear, is a decisive element in the slits of the stone-clad wall.
The dramatic solemnity of the interior is greatly emphasized by the fair face concrete surface. The uniform, unobtrusive ceramic tiles are worthy complements. The floors are paved with body coloured, earthenware tiles, their colour and texture is very close to that of natural stone. The tiles were laid according to detail design, with rows at right angles to the line of traffic, in irregular bond. The tile surface is matte, with non-slip finish in the washroom areas. The steps are clad with the same tiles. (architects' text)
Für den Beitrag verantwortlich: Architekturarchiv Ungarn
Ansprechpartner:in für diese Seite: nextroom
Akteure
ArchitekturBauherrschaft
Tragwerksplanung
Landschaftsarchitektur













