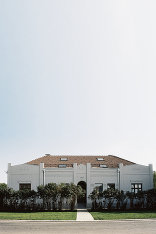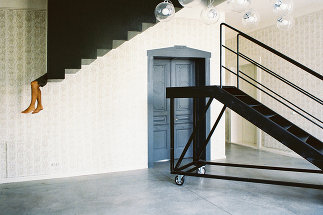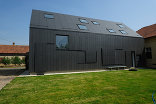Bauwerk
House A
Studio Autori - Mokrin (SRB) - 2012
26. April 2013 - 360BEOGRAD
House A is a reconstructed family house from 1925 and part of the cultural and tourist complex of the Terra Panonica Company in Mokrin.
House A serves as a guest house and consists of a communal dining room with a porch, two salons, a master apartment and a kitchen on the ground level, five apartments and a terrace on the upper level and a vine cellar with a club space in the underground.
The challenge that architects of the Studio AUTORI faced was how to transform both the functional scheme and the general appearance of the house, to suit the new functional and aesthetic requirements, but still to preserve the original qualities of the ambient. The architects met this challenge by concentrating all of the activities and views in one central space on the ground level, from which the rest of spaces derive in a sort of free flow. They created an open central space to contain a dining room, acting as a transitory area between the exterior and the interior of the house, offering a balance between private and social activities.
The architects maintained the affinity to the local context by creating simple bright spaces with some curious detailing, such as a swing or a lather, which one may encounter in one of the apartments, adding attraction to the otherwise humble vernacular ambient. Also the recycled furniture, from old Yugoslav government offices and salons, adds a sense of continuity and luxury which gives the whole ambient a unique charm.
House A represents a well thought response to the issues and challenges of the contemporary environments in regards to the continuity of tradition and local values, proving that being contemporary does not necessarily mean being in conflict with local heritage and accumulated experience.
An earlier version of this text was published in A10 #48. (Text: Miodrag Ninić)
House A serves as a guest house and consists of a communal dining room with a porch, two salons, a master apartment and a kitchen on the ground level, five apartments and a terrace on the upper level and a vine cellar with a club space in the underground.
The challenge that architects of the Studio AUTORI faced was how to transform both the functional scheme and the general appearance of the house, to suit the new functional and aesthetic requirements, but still to preserve the original qualities of the ambient. The architects met this challenge by concentrating all of the activities and views in one central space on the ground level, from which the rest of spaces derive in a sort of free flow. They created an open central space to contain a dining room, acting as a transitory area between the exterior and the interior of the house, offering a balance between private and social activities.
The architects maintained the affinity to the local context by creating simple bright spaces with some curious detailing, such as a swing or a lather, which one may encounter in one of the apartments, adding attraction to the otherwise humble vernacular ambient. Also the recycled furniture, from old Yugoslav government offices and salons, adds a sense of continuity and luxury which gives the whole ambient a unique charm.
House A represents a well thought response to the issues and challenges of the contemporary environments in regards to the continuity of tradition and local values, proving that being contemporary does not necessarily mean being in conflict with local heritage and accumulated experience.
An earlier version of this text was published in A10 #48. (Text: Miodrag Ninić)
Für den Beitrag verantwortlich: 360BEOGRAD
Ansprechpartner:in für diese Seite: nextroom










