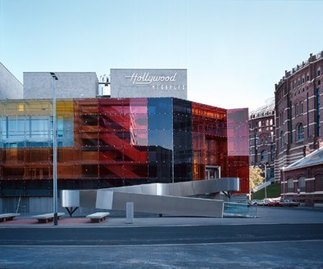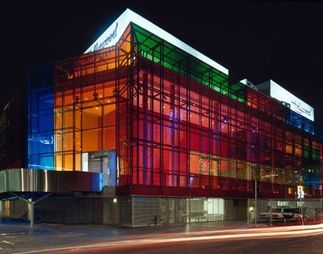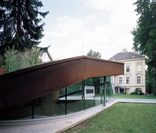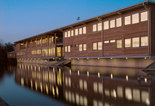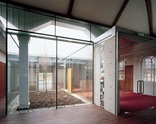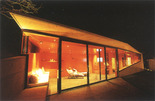Bauwerk
Entertainmentcenter Gasometer
RLP Rüdiger Lainer + Partner - Wien (A) - 2001
12. November 2001 - Az W
The term „dome“ may be misleading, since one expects a – in one way or another – vaulted structure. However, what one finds is not disappointing. The square building of the entertainment center could more accurately be described as a „boxed-up, very abstracted natural landscape.“ The edifice is composed of three main parts: the transparent skin of the façade, 15 blocklike solitaires which contain movie theaters and are piled one upon the other in the form of steps, and the spaces between these blocks, where shops, restaurants and bars are connected by an intriguing system of paths.
The theater blocks, painted according to a color scheme by Oskar Putz, show the negative outline of their rows of seats into the interior of the „dome,“ creating slanting, upside down tiers under which people can mill around. The intricate three-dimensionality of the space is enhanced by the many different horizontal and vertical perspectives one can glimpse between the piled up theater blocks and outside through the transparent façade. The multi-colored, foliated glass sheets of the façade create an interesting overlapping of light and color and encase the block landscape of the interior from three sides.
The blocks also protrude through the roof, where they form a gigantic rocklike landscape that is open to visitors as well. A transparent steel bridge connects the pleasure dome to the mall in the opposite gasometers.
For the architects, an important aspect of the design was to spatially juxtapose the grassy embankments of the gasometers’ truncated cone foundations with the smooth, transparent hull of the entertainment center.
The theater blocks, painted according to a color scheme by Oskar Putz, show the negative outline of their rows of seats into the interior of the „dome,“ creating slanting, upside down tiers under which people can mill around. The intricate three-dimensionality of the space is enhanced by the many different horizontal and vertical perspectives one can glimpse between the piled up theater blocks and outside through the transparent façade. The multi-colored, foliated glass sheets of the façade create an interesting overlapping of light and color and encase the block landscape of the interior from three sides.
The blocks also protrude through the roof, where they form a gigantic rocklike landscape that is open to visitors as well. A transparent steel bridge connects the pleasure dome to the mall in the opposite gasometers.
For the architects, an important aspect of the design was to spatially juxtapose the grassy embankments of the gasometers’ truncated cone foundations with the smooth, transparent hull of the entertainment center.
Für den Beitrag verantwortlich: Architekturzentrum Wien
Ansprechpartner:in für diese Seite: Maria Welzig
Presseschau
Akteure
ArchitekturBauherrschaft
Tragwerksplanung
Kunst am Bau
Fotografie
