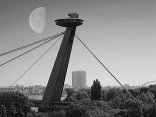Akteur
Auditorium S2
2010, von Marek Adamov, Žilina (SK) The Truc sphérique civic association, which is active in the cultural & communal spheres, is to be found … weiter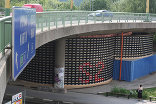 auswählen
auswählenThree Towers residential complex
2009, von Peter Moravčík, Martin Wolf, Bratislava (SK) At the beginning of the 21st century, there were plans for quite a few high-rise buildings to be built … weiter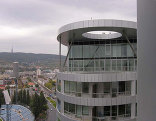 auswählen
auswählenVila on Mountain Lake
2008, von Peter C. Abonyi, Nová Lesná (SK) The villa is far from representing a traditional Slovak house. It is a remix of references to modern … weiter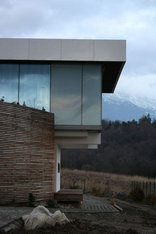 auswählen
auswählen„Nice living“ terraced house in Bratislava
2007, von Valo & Sadovsky Architects, Bratislava (SK) „Nice Living“ consists of three-story dwellings in repetitive houses with entrance gateways between garages … weiter auswählen
auswählenCarpathian Pearl winery
2007, von Ľubomír Sádecký, Šenkvice (SK) Carpathian Pearl is a winery farm building on long family tradition. The former cooperative winery undergoes … weiter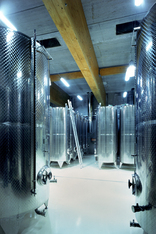 auswählen
auswählenWohnanlage Boria
2006, von Kalin Cakov, Emil Makara, Bratislava (SK) Die Wohnanlage Boria ist Teil eines Masterplans zur Nachverdichtung der Wohnbebauung des Bratislavaer … weiter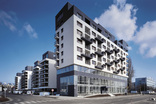 auswählen
auswählenFamily house in Modra - Harmónia
2006, von Juraj Čerešňák, Modra (SK) The small town Modra with its vineyards and especially its villa quarter Harmónia belong to the most … weiter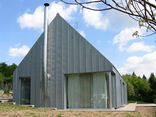 auswählen
auswählenWohnhaus Platan
2005, von Juraj Polyak, Bratislava (SK) Das Wohnhaus Platan knüpft mit seinen Dimensionen und seiner Gliederung an die benachbarten Gebäude … weiter auswählen
auswählenHospice of Saint Elisabeth in Ľubica
2005, von Michal Gaj st., Martin Repický, Ľubica (SK) Hospice of Saint Elisabeth is one of few buildings of this type built in Slovakia in the era of post-socialism. … weiter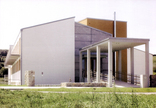 auswählen
auswählenHaus Max
2004, von Krepop & Suchánek, Bratislava (SK) Das Haus Max ist ein typisches städtisches Haus. Im Inneren sind alle Funktionen von Wohnen über Verwaltung … weiter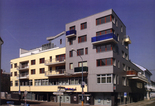 auswählen
auswählenNational bank of Slovakia
2002, von Martin Kusý, Pavol Paňák, Bratislava (SK) In the last three years, a striking, high-rise building was erected in the centre of Bratislava. It magically … weiter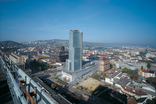 auswählen
auswählenEvangelical church in Nitra
2000, von Juraj Polyak, Ľubomír Závodný, Nitra (SK) The edifice complements an indistinct space of the uncertain crossroad in a sensitive post-modern way … weiter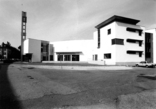 auswählen
auswählen
Cheese house
2009, von Barak Architekti, Viktor Šabík, Marek Šumichrast, Nitra (SK) The house provides positive proof that, during those times when supply exceeds demand, architecture can … weiter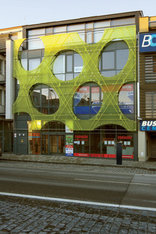 auswählen
auswählenTriangolo apartment house
2008, von Ivan Matušík, Sebastián Nagy, Nitra (SK) The apartment house in Nitra grounds its identity in simple volumetric elements. The wave-like form of … weiter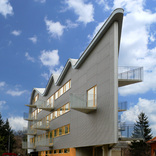 auswählen
auswählenHotel Albrecht
2008, von Ilja Skoček jr., Bratislava (SK) Once a famous Albrecht family restaurant and cafe that belong to the atmosphere of Bratislava at the … weiter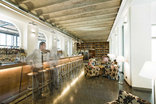 auswählen
auswählenVSA attic apartment
2007, von Valo & Sadovsky Architects, Bratislava (SK) The sheet metal of the roof shell covers the attic spaces of the two-storied apartment in Bratislava. … weiter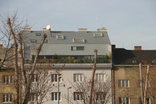 auswählen
auswählenNew building Slovak National Theatre
2007, von Peter Bauer, Martin Kusý, Pavol Paňák, Bratislava (SK) In the case of the new Slovak National Theatre the question of temporality is the key issue to understand … weiter auswählen
auswählenWohnkomplex Rozadol
2006, von Peter Moravčík, Juraj Šujan, Bratislava (SK) Die Wohnanlage ist auf dem ehemaligen Betriebsgelände der Firma Milex entstanden und nimmt die Fläche … weiter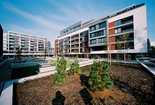 auswählen
auswählenWeekend house in Senec
2006, von Ján Studený, Senec (SK) Numerous weekend houses have been constructed recently in the summer resort near Sun Lakes in Senec. … weiter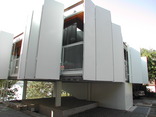 auswählen
auswählenWohnhaus Mondrian
2005, von Andrej Alexy, Andrea Klimková, Bratislava (SK) Das Wohnhaus Mondrian ist ein typisches Beispiel für die im Moment ablaufenden Prozesse in Bratislava … weiter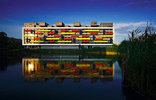 auswählen
auswählenBarrier-free office
2005, von Martin Repický, Zvolen (SK) Barrier-free office by Martin Repicky is a minor architecture of a precarious typological identity. The … weiter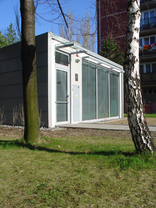 auswählen
auswählenEinfamilienhaus Minimal
2004, von Miachaela Hantabálová, Juraj Hantabál, Bratislava (SK) Für den Bau des Einfamilienhauses mit einer Nutzfläche von 105m² stand den Architekten ein dreieckiges … weiter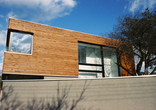 auswählen
auswählenVila Linea
2002, von Ján Bahna, Bratislava (SK) The villa was commissioned by a client, who summoned a tender for a design of an ideal villa. An exhibition … weiter auswählen
auswählenRömisch-katholisches Gemeindezentrum
1999, von Závodný AA, Bratislava (SK) Das Gemeindezentrum ist organisch integriert in die freie Bebauung einer älteren Hochhaussiedlung. Es … weiter auswählen
auswählen
Design Hotel Cakov:Makara 21
2009, von Cakov-Makara, Bratislava (SK) Slovakia has joined the chain of prestigious Design Hotels with its four-star Design Hotel Cakov:Makara … weiter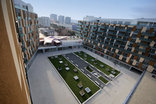 auswählen
auswählenFamily house in Marianka
2008, von Peter Moravčík, Marianka (SK) The actual suburbanization of Bratislava based on regular grid of plots is not where an exceptional architecture … weiter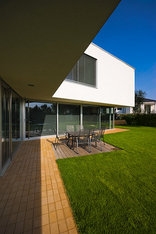 auswählen
auswählenExit MM + Charlie Brown
2008, von Gutgut, Roman Halmi, Peter Jurkovič, Lukáš Kordík, Štefan Polakovič, Katarína Beladičová, Bratislava (SK) The interior of the EXIT modelling agency on Budovatel'ská Street has been designed by GutGut studio. … weiter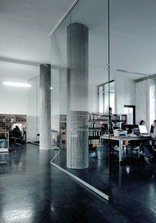 auswählen
auswählenOctopus habitat
2007, von Peter Sticzay-Gromski, Bratislava (SK) In last decades of the previous century and even more markedly in the beginning of the actual millennium … weiter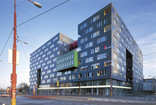 auswählen
auswählenHouse on columns
2007, von Zoran Michalčák, Bratislava (SK) Three family houses inhabit typical narrow and long plot usually delimitated for a single one. Situated … weiter auswählen
auswählenFamily house in Rusovce
2006, von Maroš Fečík, Bratislava (SK) New satellite colonies of family houses around Bratislava begin to bear traces of architectural cultivation. … weiter auswählen
auswählenWohn- und Geschäftshaus Ingsteel
2005, von Ľubomír Závodný, Matej Siebert, Daniel Priehoda, Bratislava (SK) Die auffällige äußere Gestalt des Wohn- und Geschäftshauses der Firma Ingsteel scheint auf die Anordnung … weiter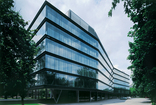 auswählen
auswählenZentrale der Unibanka
2005, von Ivan Gürtler, Juraj Karásek, Bratislava (SK) Der Turm der Unibankzentrale vervollständigt den Block aus Wohn- und Bürobauten am nordwestlichen Ende … weiter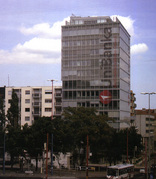 auswählen
auswählenDesign factory
2005, von Martin Paško, Zoran Michalčák, Zuzana Zacharová, Bratislava (SK) Architecture and design companies united under the name Design Factory occupy the abandoned car repair … weiter auswählen
auswählenThe family house in Ivanka pri Dunaji
2004, von Ivan Matušík, Ivánka pri Dunaji (SK) Ivan Matušík constantly reassures his position of the modern architect offering original solutions against … weiter auswählen
auswählenPedestrian zone in Martin
2002, von Richard Lichý, Dušan Maňák, Martin Pavelek, Martin (SK) A town as a result of the concentrating of human individuals, melting into a random or deliberate composition … weiter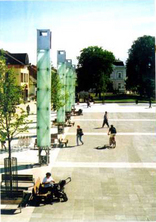 auswählen
auswählenCity market hall in Zvolen
1998, von Drahan Petrovič, Pavel Mikleš, Zvolen (SK) A new market hall is integrated into the surroundings by means of a moderate restrained architectural … weiter auswählen
auswählen
TatraCity administrative and residential complex
2009, von Ľubomír Závodný, Bratislava (SK) Tatra city is the second piece of architecture designed by architect Ľubomír Závodný on the recently … weiter auswählen
auswählenMourning house Modra
2008, von Vojtech Krumpolec, Mária Krumpolcová, Peter Derevenec, Juraj Krumpolec, Vladimír Vodný, Modra (SK) Cases of commemorative architecture in Slovakia are many, only few stand out from the low standards of … weiter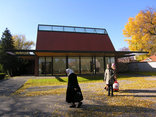 auswählen
auswählenHouse H
2008, von Ján Studený, David Kopecký, Košice (SK) The family house in Černošice, near Prague, which wan the architects of the KSA studio the ARCH Award … weiter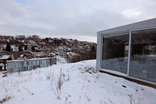 auswählen
auswählenHousing complex Podkolibská
2007, von Aukett Slovensko, Bratislava (SK) Housing complex Zlatá noha is an example of actual contribution to the topic of housing realized on one … weiter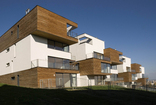 auswählen
auswählenRenewal of the Church of the Annunciation of our Lord
2007, von Tomáš Bujna, Nová Lesná (SK) The Roman-Catholic Church of the Annunciation of our Lord was built around the second half of the 13th … weiter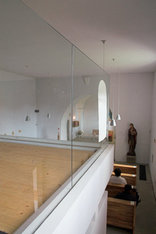 auswählen
auswählenFamily house superstructure in Bratislava
2006, von Ilja Skoček jr., Bratislava (SK) The history of this house began in 1972, one year before Ilja Skocek was born. It was a collaborative … weiter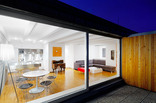 auswählen
auswählenSky Box und Sky Lounge des Eishockeyclubs HC Slovan
2005, von Dušan Fischer, Richard Koseček, Bratislava (SK) Am Eishockeystadion in Bratislava wurde seit den vierziger Jahren gebaut. Zunächst gab es nur eine ungedeckte … weiter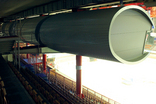 auswählen
auswählenAdministrative building of Montex company
2005, von Márius Žitňanský, Rovinka (SK) Montex is a company specialized in process of machine technologies assembling. Now the main administrative … weiter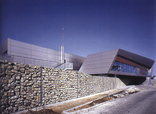 auswählen
auswählenKanzlei Dr. Valko
2004, von Roman Hájek, Bratislava (SK) Das vierstöckige Gebäude der Rechtsanwaltskanzlei mit Fassaden aus Sichtbeton und einer effektvollen … weiter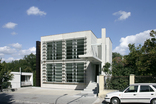 auswählen
auswählenVila G
2002, von Martin Kusý, Pavol Paňák, Bratislava (SK) Villa G is a two-floored family house of linear plan situated on the southern slope of Devínska Kobyla … weiter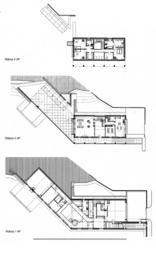 auswählen
auswählenWohnkomplex
2000, von Moravčík & Šujan, Bratislava (SK) Der Wohnkomplex in Bratislava Kramáre gehört zu den wenigen ausgeführten Wohnbauten der 90er Jahre in … weiter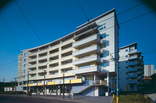 auswählen
auswählenHaus „Kráter“
1997, von Roman Hájek, Bratislava (SK) Die schwierige Situation des Bauplatzes und die anspruchsvolle Aufgabe nutzte der Architekt für sich, … weiter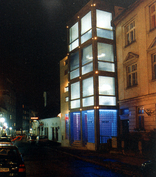 auswählen
auswählen
Kontakt
Dúbravská cesta 9845 03 Bratislava
Slowakei
Tel +421 2 59309230
