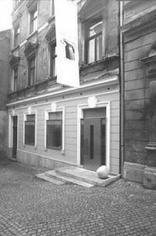Akteur
University of Primorska headquarters and Faculty of Humanities of Koper
2007, von plusminus30, Barbara Debevec, Jure Melon, Lara Može, Bernard Podboj, Nataša Štrukelj, Koper (SLO)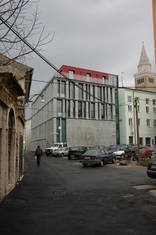
In 2003 the project for UP and FHŠ was won on an open anonimous competition. The UP got three buildings … weiterauswählenWohnhaus Gradaška
2006, von Sadar Vuga arhitekti, Ljubljana (SLO)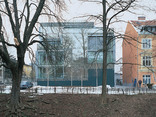
The size, location, shape and spatial organisation of the Gradaska apartment house outrank all the neighbouring, … weiterauswählenDiffrent story, Slovenia
2006, von multiPlan arhitekti, Bohinj (SLO)
Of all parameters, it is location that marks space the most; and the story of space is definitely a key … weiterauswählenVilla Artes, Slovenia
2005, von AA kultura, Andrej Mlakar, Anže Zalaznik, Portoroz (SLO)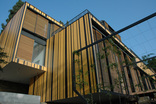
Villa Artes is a housing project in the centre of Portorož, the main slovenian seaside resort. It is … weiterauswählenNebesa mountain retreat
2004, von REAL Engineering d.o.o., Kobarid (SLO)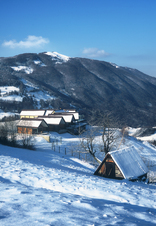
As always when building in a protected zone, the architect had to deal with the regulations on how local … weiterauswählenSkalinada house
2004, von multiPlan arhitekti, Omisalj (HR)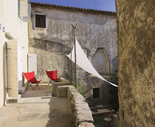
To travel from the shore to the town built on a rock, one has to climb a steep staircase. To arrive from … weiterauswählenPilate center Ljubljana
2004, von Arhitektura Krušec, Ljubljana (SLO)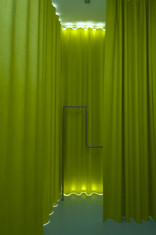
Project presents a reconstruction of a former city apartment on the 3rd floor in the house situated on … weiterauswählenResidence of the Ambassador of the Netherlands to Slovenia
2003, von Bevk Perović arhitekti, Ljubljana (SLO)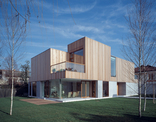
The concept of the building is derived from the specific needs of an ambassador. The ground floor is … weiterauswählenLinde M.P.A. Office Building
2002, von Matej Vozlič, Vesna Vozlič, Ljubljana (SLO)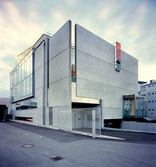
The building is situated on a fairly unfavourable location in the middle of a degraded industrial zone … weiterauswählenFountain in Solkan
2001, von Sadar Vuga arhitekti, Jurij Sadar, Boštjan Vuga, Tonček Žižek, Milan Tomac, Marjan Poboljšaj, Mirjam Milič, Solkan (SLO)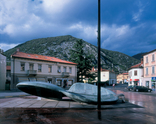
The fountain was erected to celebrate the one thousandth anniversary of Solkan, a town by the Soča River, … weiterauswählenUnion Brewery facade
1999, von Princic & Partners, Ljubljana (SLO)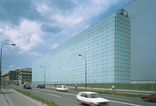
When modernising its production line in 1998, the Union brewery acquired a new warehouse. An enormous … weiterauswählenCar Showroom Integra
1998, von Nande Korpnik, Maribor (SLO)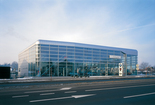
The building's exterior already testifies to the fact that it houses a car showroom: the curves of the … weiterauswählen
Hotel Sotelia
2006, von ENOTA d.o.o., Podcetrtek (SLO)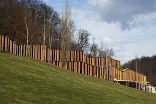
The recently opened Hotel Sotelia in Podčetrtek is a part of a larger complex of thermal bath facilities, … weiterauswählenStudent housing in Ljubljana
2006, von Bevk Perović arhitekti, Ljubljana (SLO)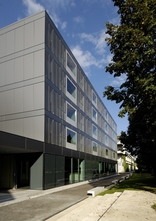
Student Housing is a building on the edge of Ljubljana city centre, near the river bank, comprising of … weiterauswählenhousing L
2005, von Dekleva Gregorič arhitekti, Sezana (SLO)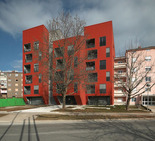
The new housing addition considers and upgrades the spatial characteristics of the two existing blocks … weiterauswählenMountain hotel, Slovenia
2005, von Arhitektura Krušec, Celje (SLO)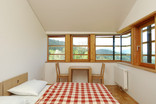
The building of Alpine hotel „Celjska koča“ is situated on an exposed natural plateau at the foot of … weiterauswählenHouse Blejec
2004, von Bevk Perović arhitekti, Ljubljana (SLO)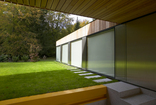
The residential house is located on the edge of a housing estate bordering the forest. To provide a view … weiterauswählenVilla „under“ extension
2004, von Ofis arhitekti, Bled (SLO)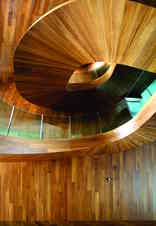
The project involves an extension of a 19th-century villa located in a beautiful Alpine resort next to … weiterauswählenApartment & office building GLAZIJA
2004, von AA kultura, Arhitektura Krušec, Rajko Bajc, Celje (SLO)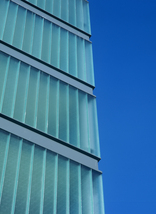
Residential and business complex Glazija is located by one of the main road-entering in the city of Celje. … weiterauswählenGrammar School
2002, von Zadravec arhitekti d.o.o., Ptuj (SLO)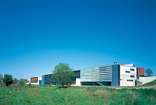
The new grammar school complex connects with the existing school centre, being located behind it on the … weiterauswählenElementary School „Ob Rinži“
2002, von Nicholas Dodd, Tadej Glažar, Arne Vehovar, Vasa J. Perović, Kočevje (SLO)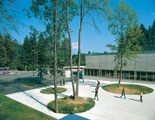
The location is defined by the natural forest landscape. The typology of the building is derived from … weiterauswählenFrance Bevk Library
2000, von Ravnikar Potokar, d.o.o., Nova Gorica (SLO)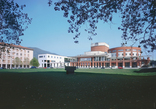
The library completes the final design of the Nova Gorica town centre, which was created as a new, politically, … weiterauswählenHouse Acman
1999, von Nande Korpnik, Celje (SLO)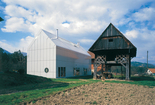
The house is located in a village where the town planning regulations stipulate that a ridged roof is … weiterauswählenMandrač Residential - Office Building
1996, von Ravnikar Potokar, d.o.o., Koper (SLO)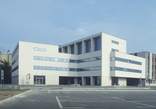
The composition of the volumes of the residential-office building helps to solve the complex geometry … weiterauswählen
Faculty of Mathematics in Ljubljana
2006, von Bevk Perović arhitekti, Ljubljana (SLO)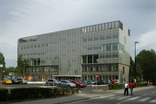
Bevk Perović arhitekti – Faculty of Mathematics in Ljubljana At first sight the whole story seems … weiterauswählen650 Apartments
2006, von Ofis arhitekti, Ljubljana (SLO)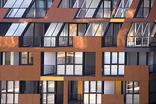
The project won an invitation competition for developing four apartment blocks from 125 to 140 metres … weiterauswählenThe Secondary Medical School, Celje
2005, von Ravnikar Potokar, d.o.o., Celje (SLO)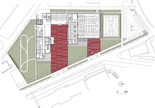
The Celje Medical Highschool is located in an area where different geometries of the nearby town quarters … weiterauswählenPower plant, Slovenia
2005, von Arhitektura Krušec, Celje (SLO)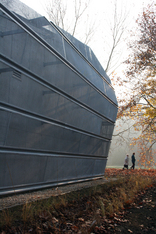
The Building is a part of Celje's anti-flooding infrastructure. In it two electric generators for water … weiterauswählenHouse XXS at Krakovo
2004, von Dekleva Gregorič arhitekti, Ljubljana (SLO)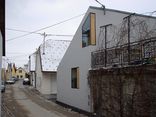
The XXS (Extra-Extra-Small) house is located in Krakovo, a medieval fishing village which today forms … weiterauswählenWeekend house
2004, von Arhe, ATELIERarhitekti, Jurij Kobe, Ankaran (SLO)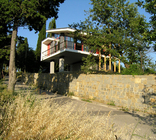
The weekend house is situated on the spot where the view upon the whole gulf of Koper could be reached … weiterauswählenStadtbibliothek Grosuplje
2004, von studio abiro, Grosuplje (SLO)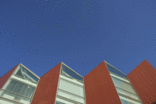
Grosuplje is a small provincial town that underwent intensive urban development in a short period of … weiterauswählenŠmartinka Office and Residential Building
2002, von studio abiro, Ljubljana (SLO)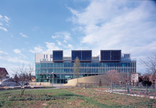
The building is located in the suburbs, which have experienced substantial changes in recent years. This … weiterauswählenResidental complex at Šiška
2001, von Bevk Perović arhitekti, Ljubljana (SLO)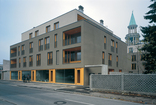
The residential complex is located in the direct vicinity of Plečnik's St. Francis of Assisi Church in … weiterauswählenSrebrniče Cemetery
2000, von Aleš Vodopivec, Novo Mesto (SLO)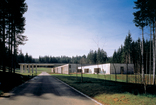
A cemetery in the middle of a forest is a novelty in Slovenia, bringing with it a slightly Scandinavian … weiterauswählenSlowenische Industrie- und Handelskammer
1999, von Sadar Vuga arhitekti, Ljubljana (SLO)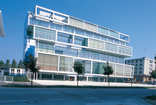
The building is located in a suburban area, where it had to fight for recognition. The architects thus … weiterauswählenHead offices and warehouse Farmadent
1995, von Anton Lešnik, Maribor (SLO)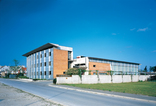
Located on the outskirts of Maribor, the building is a wholesale warehouse for medicines. It is divided … weiterauswählen
Rožmarin restaurant, wine bar and cafeteria
2006, von AKSL arhitekti, Maribor (SLO)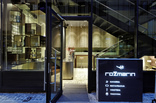
In the beginning of 2005 investors bought an old department store in the pedestrian area of old city … weiterauswählenHouse H
2006, von Bevk Perović arhitekti, Ljubljana (SLO)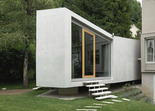
House H is situated on a prestigious location – in a residential neighbourhood of Rožna dolina, on the … weiterauswählenSocial Housing on the coast
2005, von Ofis arhitekti, Izola (SLO)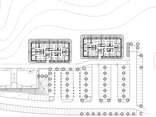
The project are 2 housing blocks of 30 apartments. The investors aim is to construct the building of … weiterauswählenSocial Housing Polje
2004, von Bevk Perović arhitekti, Ljubljana (SLO)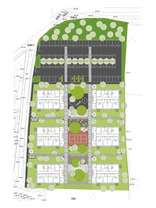
Architecture always looks after fresh ideas and forms. Sometimes the solutions are consciously or unconsciously … weiterauswählenCondominium Trnovski Pristan
2004, von Sadar Vuga arhitekti, Ljubljana (SLO)
CONDOMINIUM IS A TWO-FLOOR APARTMENT BUILDING WITH FIFTEEN INDIVIDUALIZED APARTMENTS, COMMON ENTRANCE … weiterauswählenMixed use compleks on Železna cesta in Ljubljana
2004, von Arhe, Mojca Švigelj Černigoj, Andrej Černigoj, Ljubljana (SLO)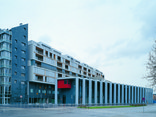
Mixed use complex along Železna cesta in Ljubljana is closing the west end of Zupančičeva jama next to … weiterauswählenPortoval
2003, von Janez Koželj, Jože Jaki, Novo Mesto (SLO)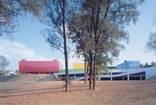
Our shopping centres have become a model of degraded public space, and a symbol of the new consumerism. … weiterauswählenDvorni trg and Hribarjevo nabrežje
2002, von Matej Vozlič, Vesna Vozlič, Ljubljana (SLO)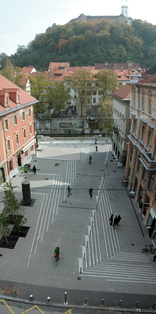
The layout of the Dvorni trg square and the Hribarjevo nabrežje river banks is part of the broader design … weiterauswählenOpel Commercial and Service Centre
2001, von Milena Todorić Toplišek, Kranj (SLO)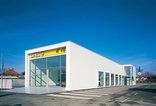
The architect upgraded the existing service workshop, and transformed it into a service-commercial showroom. … weiterauswählenArcadia Lightware office and exhibition building
2000, von Sadar Vuga arhitekti, Ljubljana (SLO)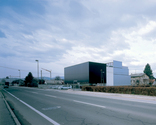
The company deals with the production and sale of lighting appliances. In the chaotic environment on … weiterauswählenMedical Secondary School
1998, von Atelier Jurij Kobe, Ljubljana (SLO)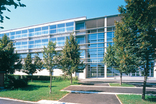
This monolithic building, with its longitudinal volume located along a large green area and the road, … weiterauswählenFunicular on Grad, Ljubljana
1988, von Ambient d.o.o., Ljubljana (SLO)
Ljubljana is a medieval city twisted between the river and the Castle Hill. As the name says, a medieval … weiterauswählen
Kontakt
Židovska steza 410000 Ljubljana
Slowenien
Tel +386 1 2514074
